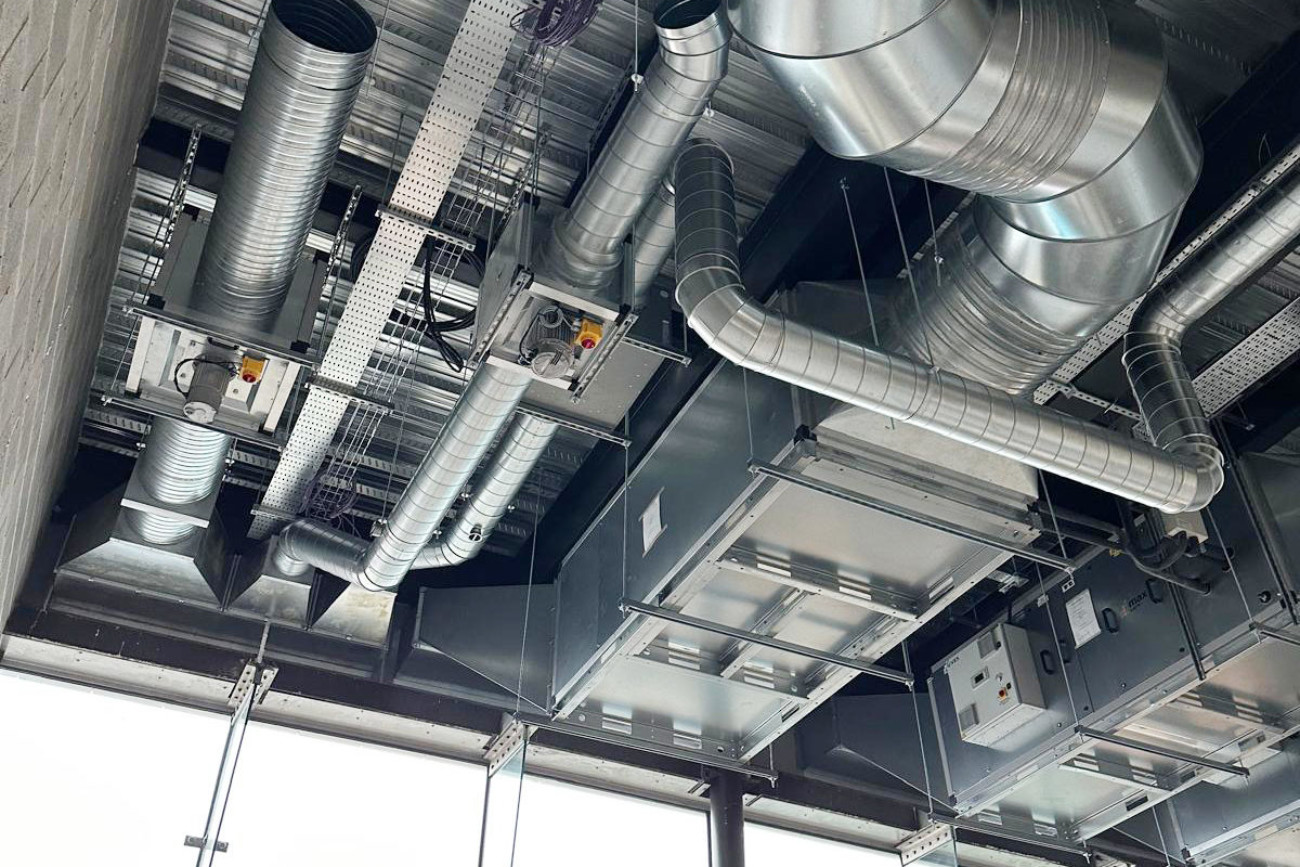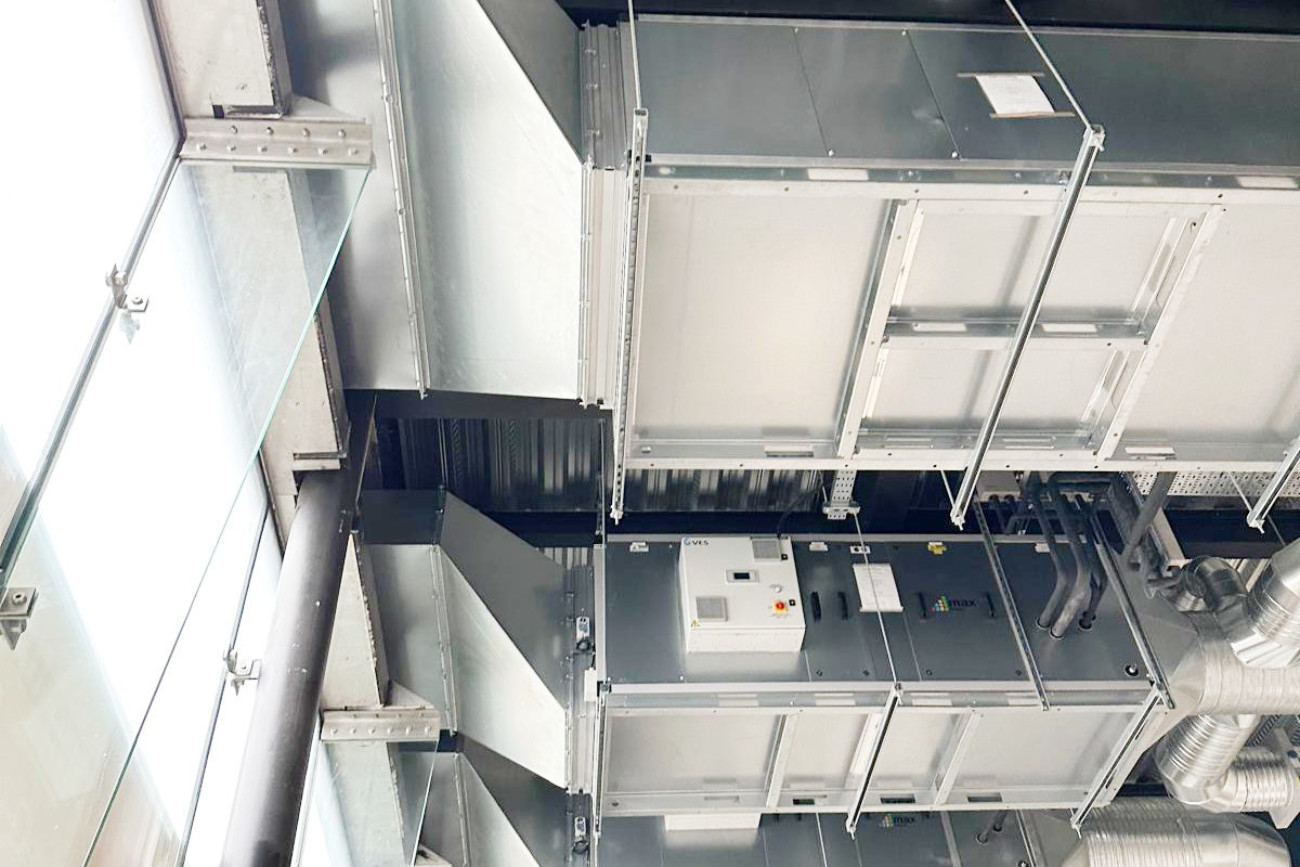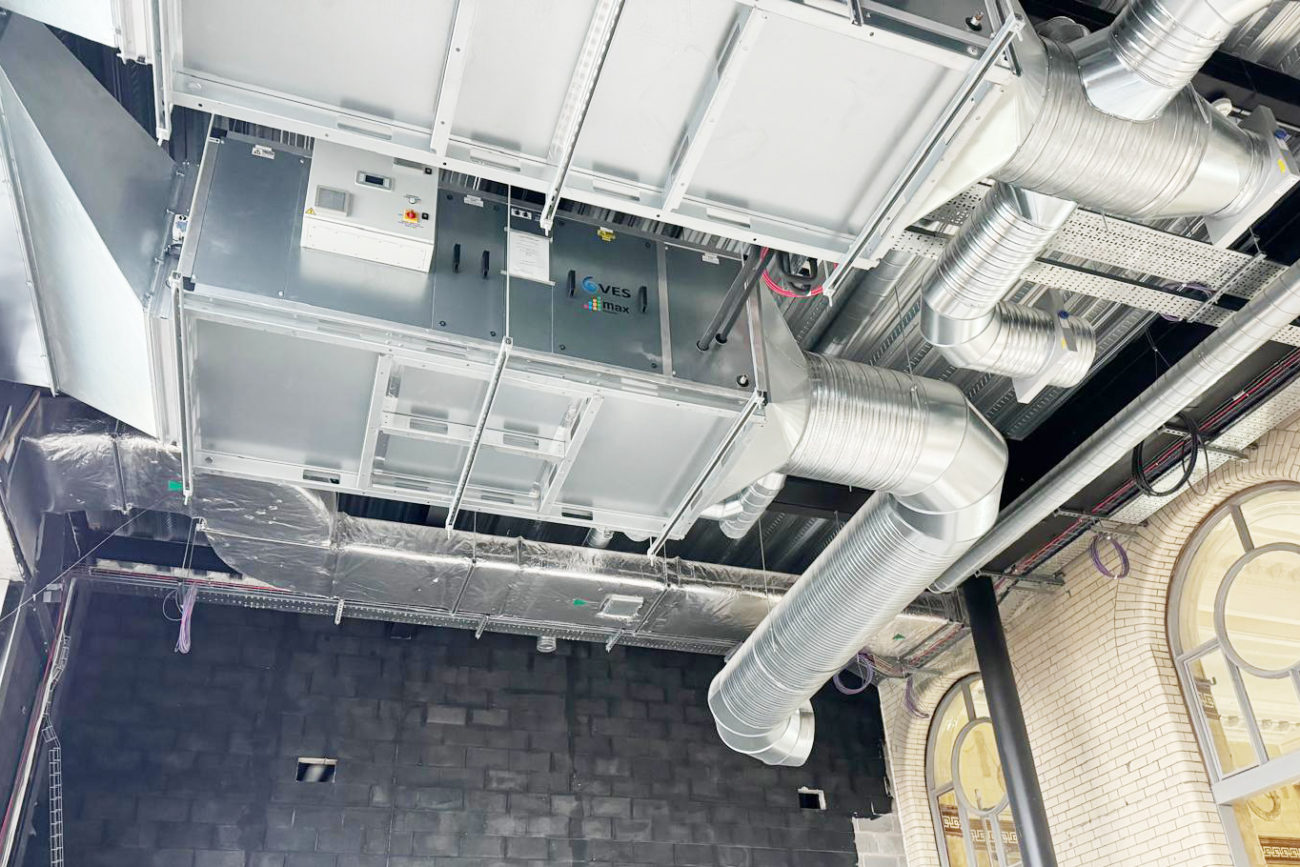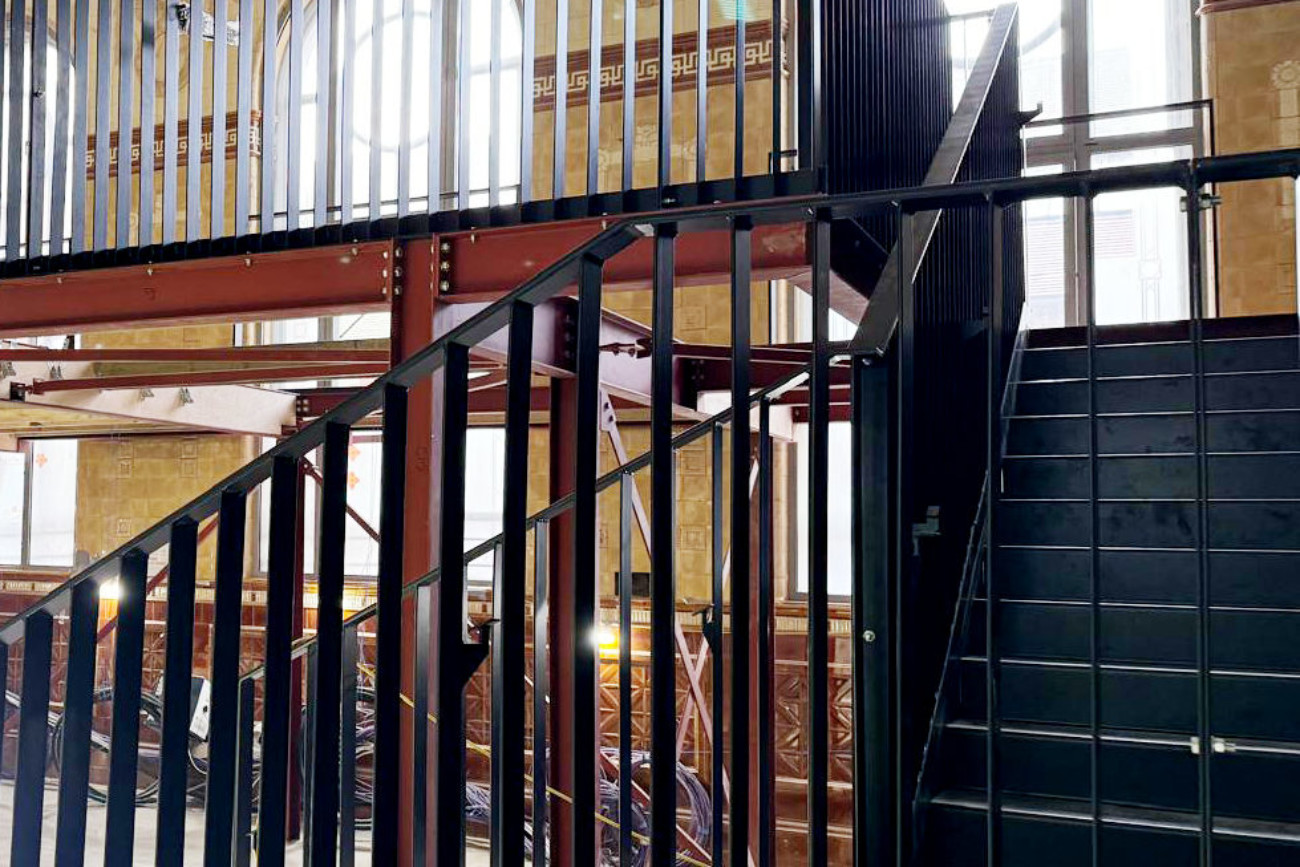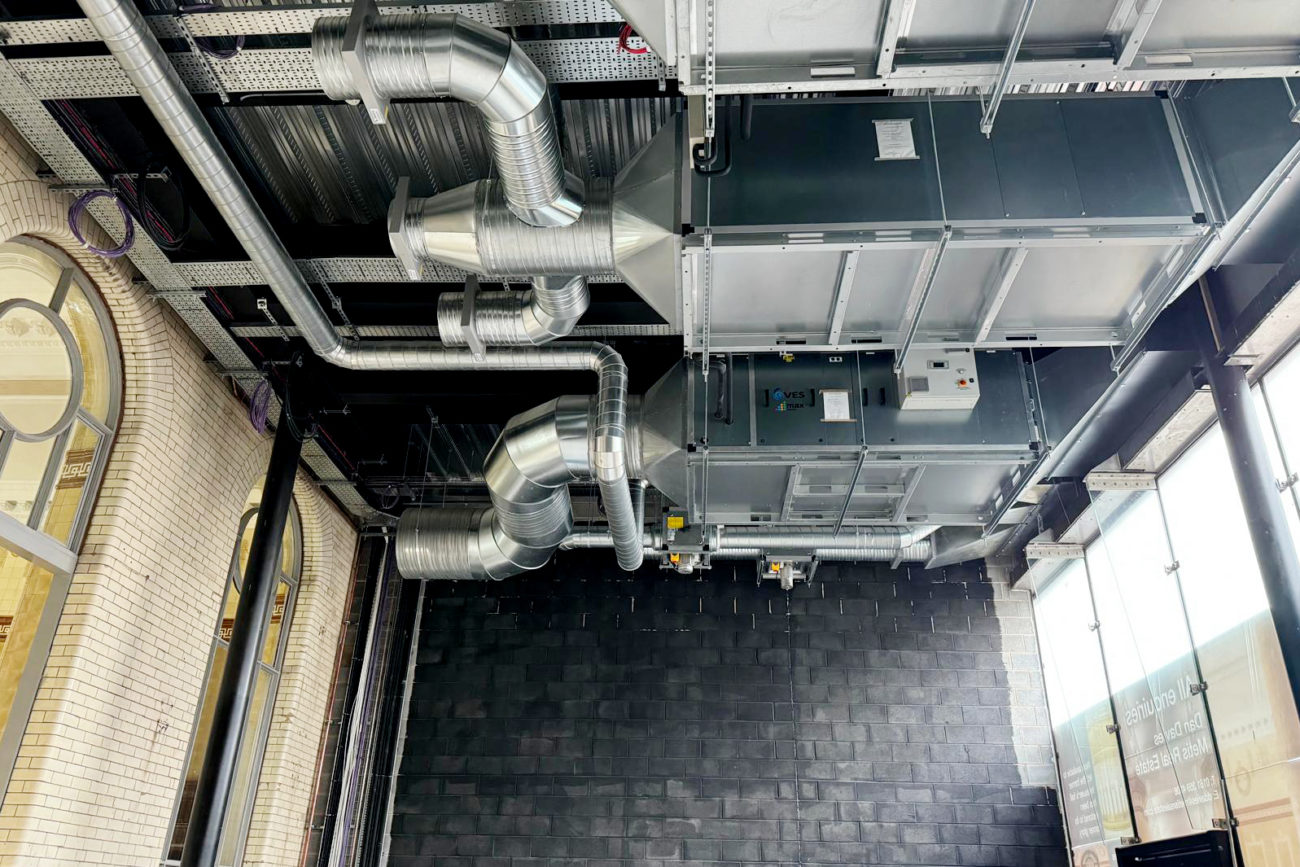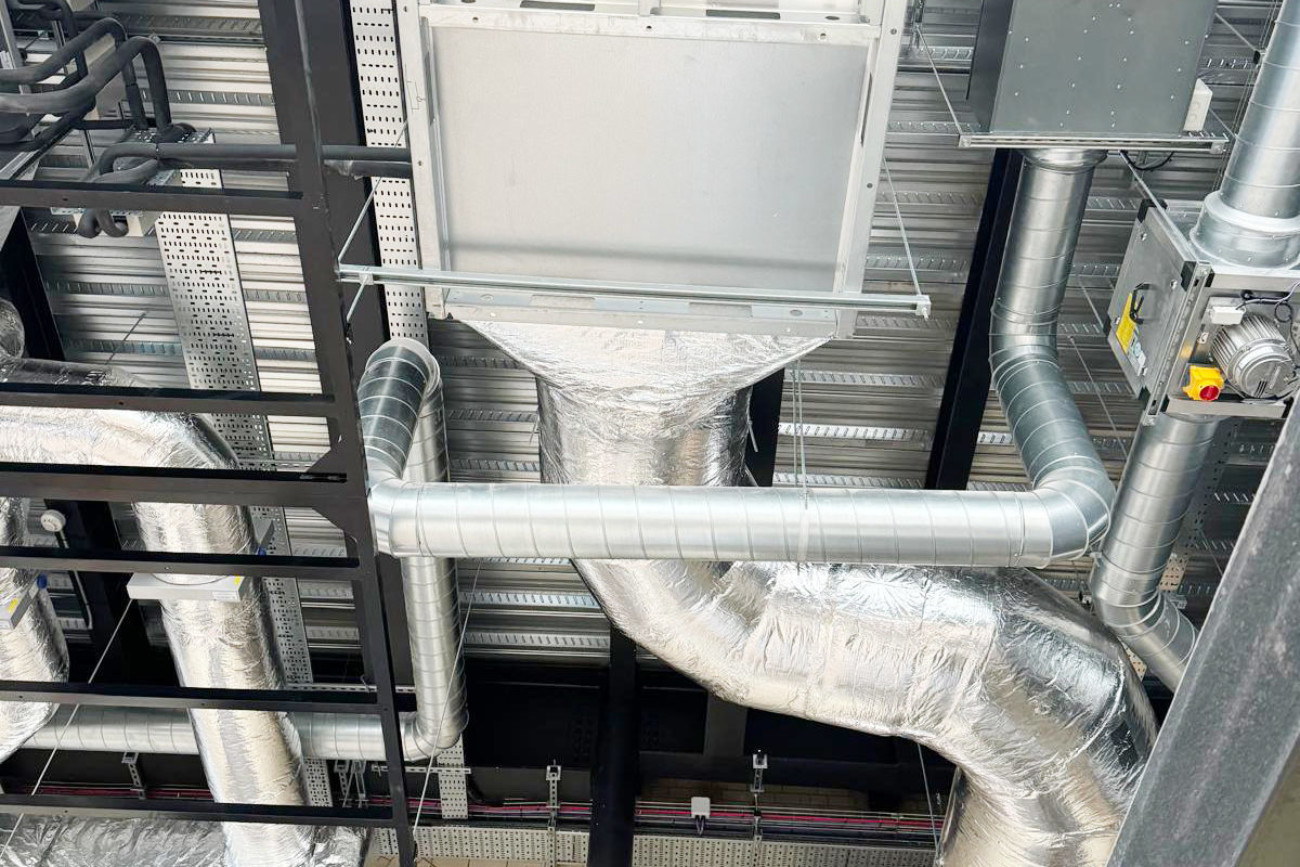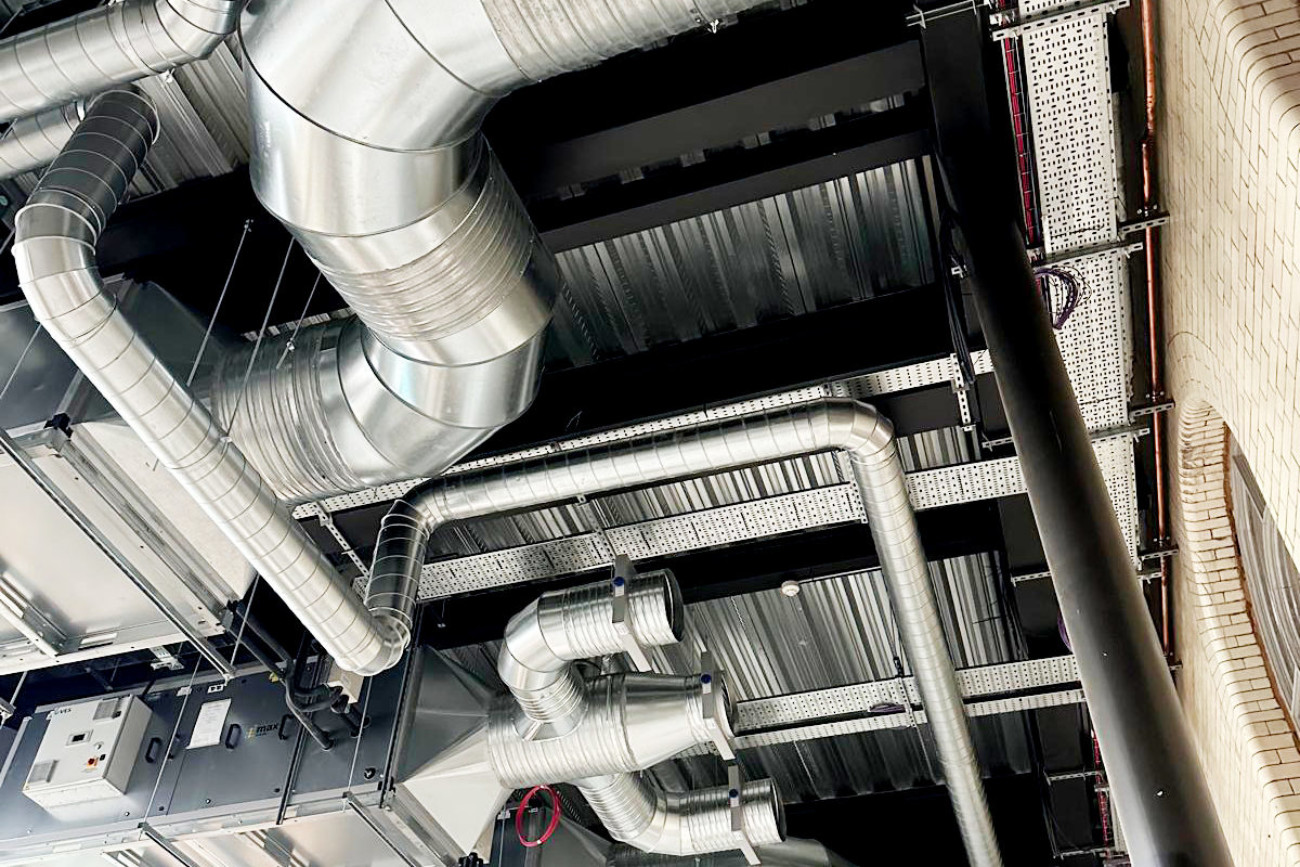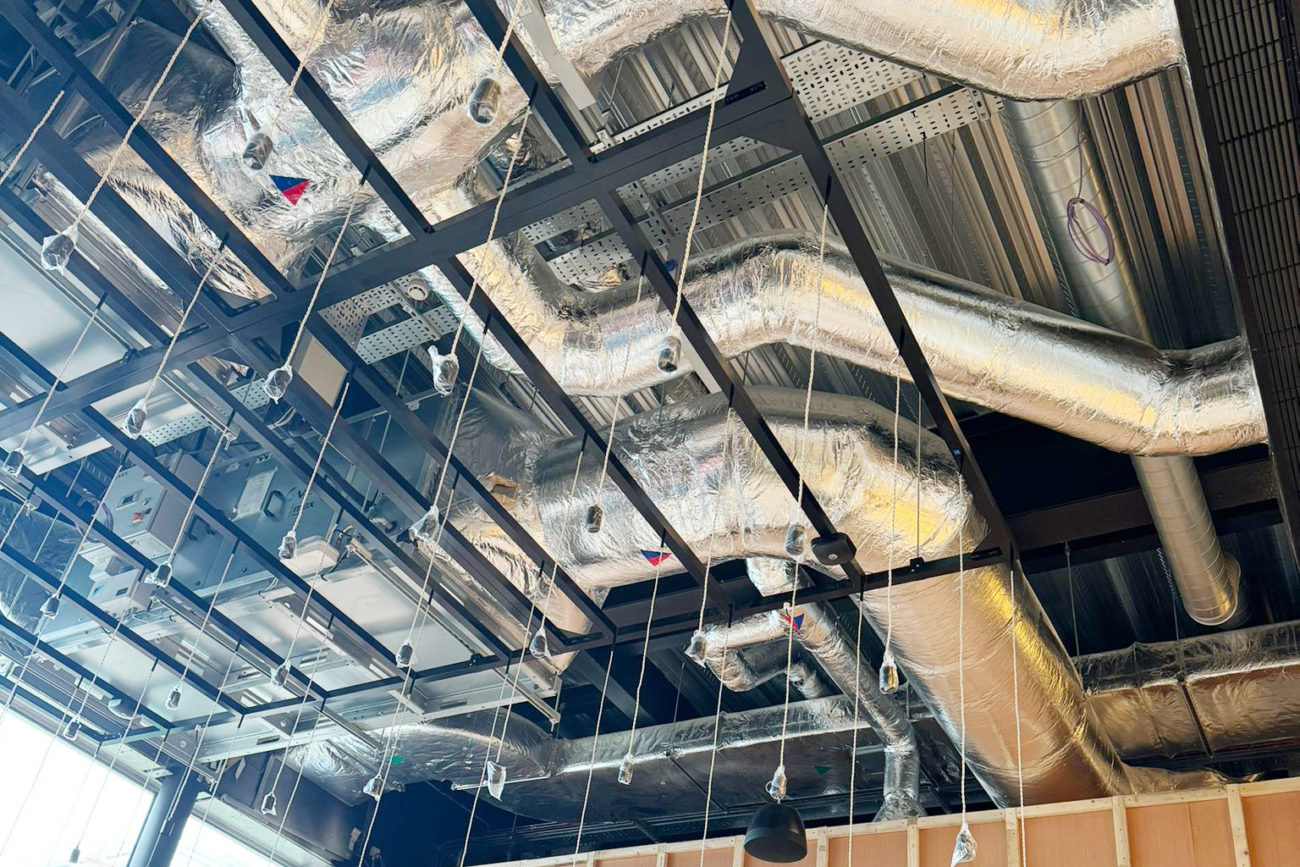- Client: The Hub
- Location: Oldham
- Value: Value £950k
- Works: Air source heat pumps, DX coils, and a sophisticated BMS.
- Duration: 12 Months.
Enhancing HVAC, Ventilation, and Utility Systems for a Historic Food Hall in Oldham – The Egyptian Room
A&S was commissioned to deliver a full-scale mechanical design and installation for the Egyptian Room, a food hall within a listed building in Oldham. The project involved the integration of advanced HVAC systems, including air source heat pumps and air handling units (AHUs), along with sophisticated kitchen extraction systems and domestic water services. A&S successfully implemented a comprehensive Building Management System (BMS) to manage climate control, gas supply, and water metering, all while adhering to stringent heritage conservation guidelines.
Challenges:
- Listed Building Restrictions: Navigating the limitations of working within a heritage-listed structure required careful planning to preserve the building’s historical integrity while installing modern ventilation systems. Regular consultations with conservation officers and adherence to strict building control regulations were necessary.
- Coordination Among Multiple Stakeholders: Balancing the diverse requirements of consultants, building control, and conservation officers demanded high levels of collaboration and flexibility to ensure all parties’ needs were met.
- Complex System Design: Designing and integrating modern HVAC, ventilation, and utility systems within the constraints of the building’s existing architecture posed significant challenges. Ensuring the new systems operated efficiently without compromising the structure’s historical character required a creative and adaptive approach.
Solution:
A&S Mechanical Engineering implemented a forward-thinking strategy that addressed these challenges and delivered a state-of-the-art mechanical system:
Energy-Efficient Climate Control: Air source heat pumps (ASHP) were installed, connected to air handling units (AHUs) to ensure sustainable heating and cooling throughout the food hall.
Optimised Air Quality: Direct expansion (DX) heater batteries were incorporated within the AHUs, providing balanced heating, cooling, and fresh air makeup for the kitchen extract systems.
Advanced Air Handling Units (AHUs): Three AHUs were installed, designed to monitor kitchen extract rates, CO2 levels, and temperature. These units ensure proper ventilation, air quality, and comfort for food hall occupants.
Robust Kitchen Extract System: A specialised kitchen extract system was installed to handle ventilation for multiple kitchens, ensuring air quality is maintained throughout the food hall.
Boosted Water and Drainage Systems: The installation of a boosted water system and comprehensive domestic hot and cold water systems ensured efficient water pressure and waste management, catering to the food hall’s kitchen and restroom demands.
Building Management System (BMS): A sophisticated BMS was introduced to monitor gas and water consumption, allowing for individual billing per kitchen and ensuring resource efficiency.
Results:
The successful completion of the project delivered the following key outcomes:
- Modernised Food Hall: The integration of advanced mechanical systems, including ASHPs and AHUs, transformed the Egyptian Room into a functional, modern food hall while preserving the historical building.
- Efficient Ventilation and Climate Control: The innovative use of DX heater batteries and AHUs created a climate-controlled environment that maintains optimal air quality and temperature, enhancing the overall dining experience.
- Enhanced Resource Management: The implementation of a BMS with individual billing capabilities for water and gas ensured resource efficiency and operational cost management for each kitchen within the food hall.
- Sustainable Infrastructure: The incorporation of energy-efficient solutions like air source heat pumps and optimised water systems contributed to the long-term sustainability of the food hall’s infrastructure.
The “Egyptian Room” project in Oldham exemplifies the challenges and rewards of mechanical design within a listed building. Despite the constraints posed by the building’s heritage status, A&S’s expertise and collaboration with all stakeholders led to the successful implementation of a modern, efficient, and fully functional mechanical system. The innovative use of air source heat pumps, DX coils, and a sophisticated BMS ensures that the food hall operates efficiently while preserving the integrity of the historical building.
